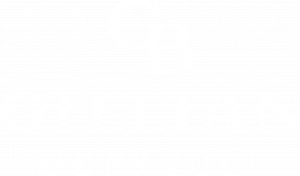


Listing Courtesy of: MLS PIN / Coldwell Banker Realty / Gillian Bonazoli
124 Bull Run Holden, MA 01520
Sold (15 Days)
$701,000
MLS #:
72928905
72928905
Taxes
$8,314(2021)
$8,314(2021)
Lot Size
0.47 acres
0.47 acres
Type
Single-Family Home
Single-Family Home
Year Built
2004
2004
Style
Contemporary, Ranch
Contemporary, Ranch
County
Worcester County
Worcester County
Listed By
Gillian Bonazoli, Coldwell Banker Realty
Bought with
Paul Cottone, The Cottone Co., Real Estate
Paul Cottone, The Cottone Co., Real Estate
Source
MLS PIN
Last checked May 11 2024 at 8:04 AM GMT+0000
MLS PIN
Last checked May 11 2024 at 8:04 AM GMT+0000
Bathroom Details
Interior Features
- Central Vacuum
- Security System
- Cable Available
- Appliances: Range
- Appliances: Dishwasher
- Appliances: Disposal
- Appliances: Microwave
- Appliances: Refrigerator
- Appliances: Washer
- Appliances: Dryer
- Appliances: Vacuum System
Kitchen
- Flooring - Stone/Ceramic Tile
- Pantry
- Breakfast Bar / Nook
- Cabinets - Upgraded
- Exterior Access
- Open Floor Plan
- Recessed Lighting
- Lighting - Pendant
Lot Information
- Corner
- Paved Drive
- Level
Property Features
- Fireplace: 0
- Foundation: Poured Concrete
Heating and Cooling
- Hot Water Baseboard
- Oil
- Central Air
Basement Information
- Full
- Interior Access
- Bulkhead
- Unfinished Basement
Flooring
- Tile
- Vinyl
- Hardwood
Exterior Features
- Vinyl
- Roof: Asphalt/Fiberglass Shingles
Utility Information
- Utilities: Water: City/Town Water, Utility Connection: for Electric Range, Utility Connection: for Electric Dryer, Utility Connection: Washer Hookup, Utility Connection: Generator Connection, Electric: 200 Amps
- Sewer: City/Town Sewer
- Energy: Insulated Windows, Storm Windows
School Information
- Elementary School: Davis Hill
- Middle School: Mount View
- High School: Wachusett
Garage
- Attached
- Garage Door Opener
Parking
- Off-Street
Disclaimer: The property listing data and information, or the Images, set forth herein wereprovided to MLS Property Information Network, Inc. from third party sources, including sellers, lessors, landlords and public records, and were compiled by MLS Property Information Network, Inc. The property listing data and information, and the Images, are for the personal, non commercial use of consumers having a good faith interest in purchasing, leasing or renting listed properties of the type displayed to them and may not be used for any purpose other than to identify prospective properties which such consumers may have a good faith interest in purchasing, leasing or renting. MLS Property Information Network, Inc. and its subscribers disclaim any and all representations and warranties as to the accuracy of the property listing data and information, or as to the accuracy of any of the Images, set forth herein. © 2024 MLS Property Information Network, Inc.. 5/11/24 01:04




Description